Kitchen table and one of the two windows
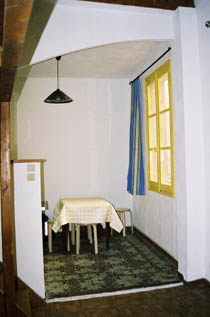
Kitchen table and one of the two windows

Table in the kitchen
Stairs leading up to the mezzanine
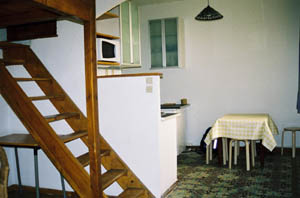
Living-room with shelves, desk and mezzanine

Fridge. In green, to the left, entrance way
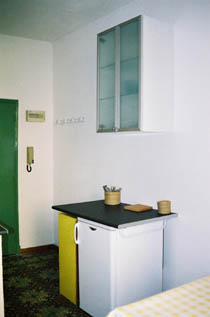
Sink, electric stove and microwave in the kitchen
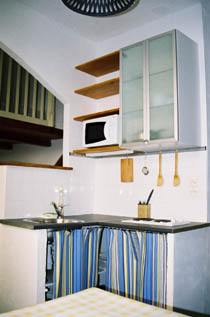
At the top of the stairs, to the right is the storage space, to the left is the mezzanine.
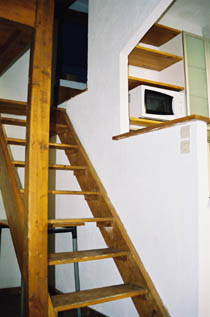
The bathroom sink. The studio entrance way is just on the right. The shower is on the left.
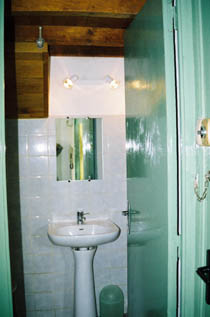
Bathroom shelves and toilet

Storage space
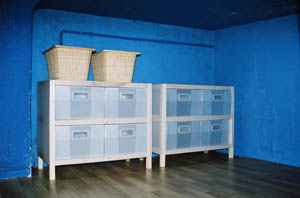
Queen size bed (120 cm) in the mezzanine. Floor to ceiling measures about 1,80 m

View.of the kitchen table from the mezzanine. You can also see the two windows
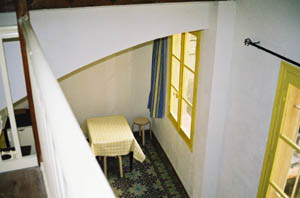
Living-room. The windows are on the left.
